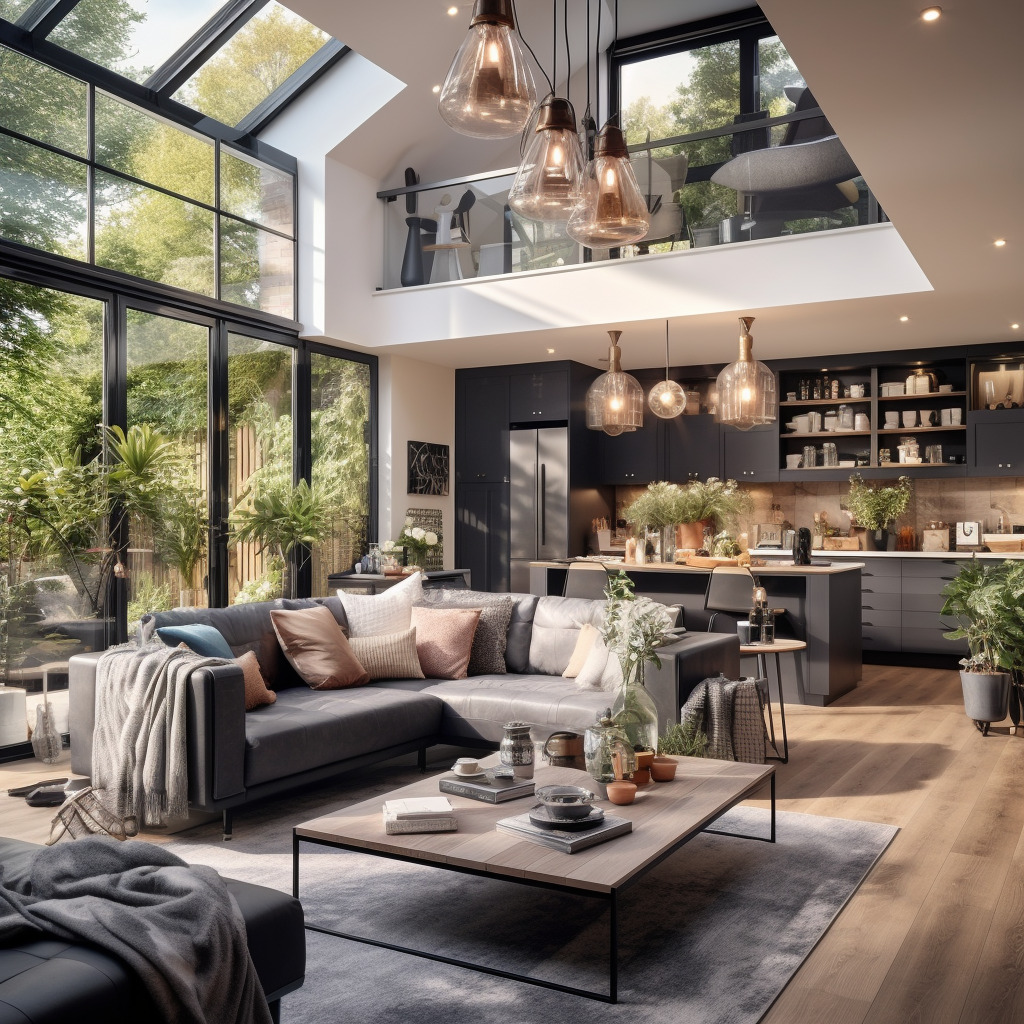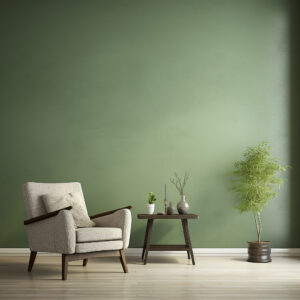Open-plan Living Spaces: How to Make the Most of Your Space
Introduction
In the dynamic world of interior design, open-plan living spaces have emerged as a defining feature of modern homes. These airy, multifunctional areas blend cooking, dining, and relaxing into a single communal space, fostering interaction and a sense of togetherness. As we bid farewell to the confines of walled-in rooms, embracing open-plan layouts means rethinking our approach to design to create a place that’s both comfortable and pleasing to the eye. Let’s delve into the essence of open-plan living spaces, where the harmony of design elements transcends traditional living and ushers in an era of fluid, interactive living.
Key Elements
When crafting the perfect open-plan living space, certain elements stand as pillars of good design. Keeping these components in mind can transform a simple space into a sanctuary of style and function.
- Color Palettes: A cohesive color scheme can unite an open-plan area, setting a mood and defining zones without the need for walls. From serene neutrals to bold accents, our color choices lay the foundation for the room’s atmosphere.
- Furniture Arrangement: Strategic placement of furniture can demarcate distinct areas within an open-plan space without obstructing the flow. Furniture should facilitate movement while supporting the designated purposes of each zone.
- Lighting: Lighting is a pivotal element that can highlight features, create ambiance, and define spaces. Utilizing a mix of overhead lighting and task lighting can add depth and character to your open-plan living space.
-
Accessories: The right accessories breathe life and personality into the room. They act as focal points and conversation starters, weaving stories into the fabric of the space.
-
Functionality and Flow: A well-designed open-plan space encourages fluid movement and interaction while addressing the practical needs of daily living. The layout should be intuitive, accommodating, and responsive to the habits of its inhabitants.
Tips for Open-plan Living Spaces
When selecting furniture for your open-plan living space, consider the following practical tips:
- Choose Versatile Furniture:
- Look for pieces that can serve multiple purposes, such as ottomans with storage or sofa beds for unexpected guests.
- Maintain Consistent Style:
- While different zones can have distinct functions, maintaining a consistent design aesthetic is crucial for a cohesive look.
- Incorporate Modular Elements:
- Modular sofas and movable partitions allow for flexibility and adaptation to various occasions and needs.
- Select Appropriate Scale:
- Consider the proportions of your furniture relative to the space. Oversized pieces can overwhelm, while too-small items may seem lost.
- Align with Your Lifestyle:
- Let your lifestyle dictate the setup. A large dining table for family meals, comfortable seating for entertainment, or a quiet corner for reading should reflect your priorities.
FAQ about Open-plan Living Spaces
How do I create distinct zones in an open-plan area?
– Answer: Use rugs, lighting, and furniture groupings to subtly define spaces without erecting barriers. A rug can anchor a living room area, pendant lights can hover over a dining table, and a bookshelf can create a natural division while maintaining sightlines.
What’s the best way to maintain a sense of unity in an open-plan space?
– Answer: Cohesion is key in open-plan designs. Repeat a particular material, color, or pattern throughout the space to create a visual link between areas. Maintain a consistent style theme and opt for a unified flooring material to enhance the sense of unity.
How can I ensure privacy in an open-plan layout?
– Answer: While open-plan living is inherently communal, you can carve out private nooks using room dividers, plants, or textile hangings. For more permanent solutions, consider sliding panels or frosted glass partitions that can be moved or retracted as needed.
Are there any pitfalls I should avoid when designing an open-plan space?
– Answer: One common mistake is inadequate planning for storage, leading to cluttered and chaotic spaces. Ensure you incorporate sufficient storage solutions that are both accessible and aesthetically appealing. Additionally, be wary of poor acoustics; materials such as carpets and fabrics can help to absorb sound.
Can open-plan living be energy-efficient?
– Answer: Absolutely, but it requires thoughtful design choices. Open-plan spaces can benefit from natural light, reducing the need for artificial lighting. Use energy-efficient appliances, smart thermostats, and ensure good insulation. Zoning heating and cooling can also maximize energy efficiency by controlling the temperature in different areas.
In conclusion, open-plan living spaces present a canvas for creativity and cohesion in interior design. By focusing on elements like color, furniture arrangement, and lighting, these expansive areas can be tailored to suit the ever-evolving demands of modern life. Embracing both functionality and aesthetics, open-plan designs offer a fresh perspective on what it means to live, work, and entertain in a space that adapres seamlessly to our diverse lifestyles. As we continue to tear down walls, both literally and figuratively, the beauty of open-plan living lies in its ability to bring people together, fostering environments that are as welcoming as they are innovative. Whether you’re renovating an existing space or dreaming up a new one, now is the time to explore the limitless possibilities of open-plan living.




